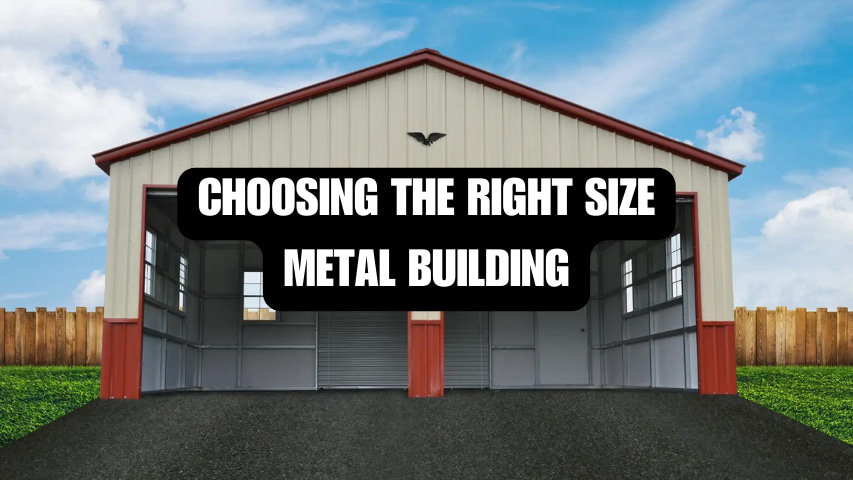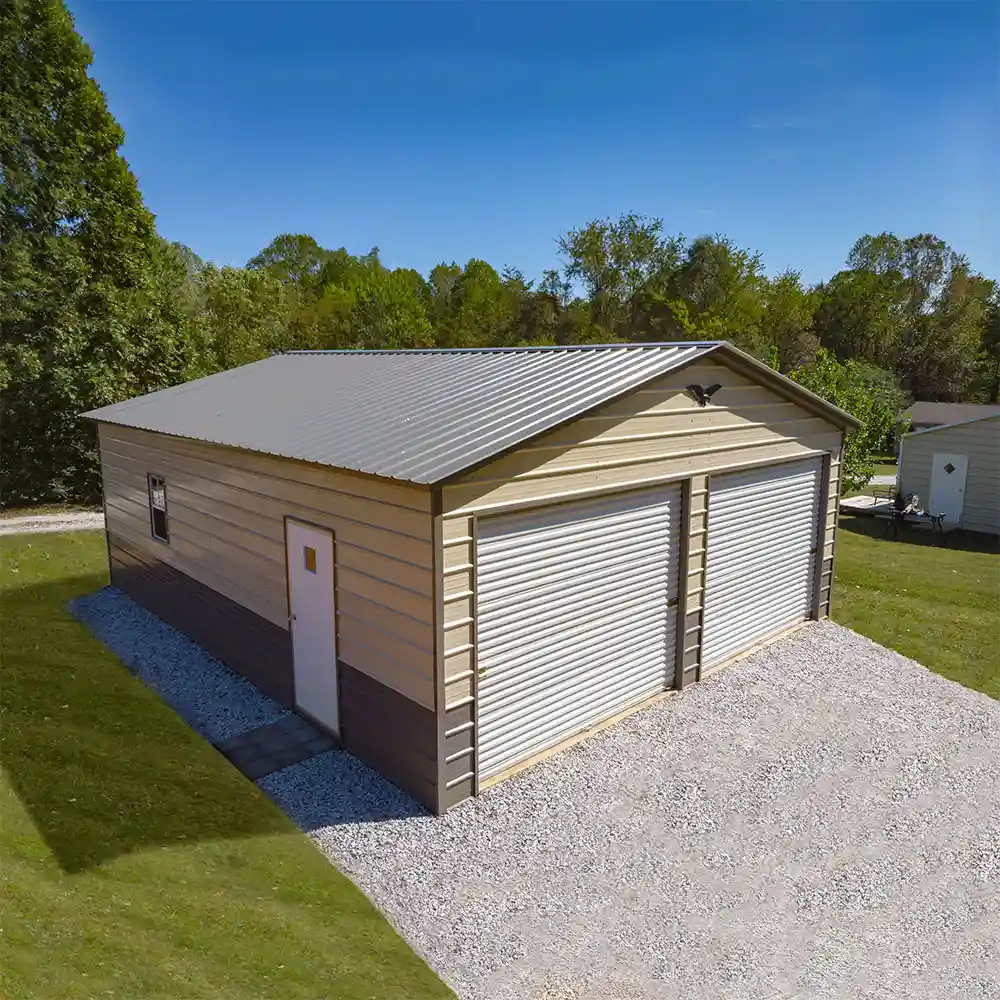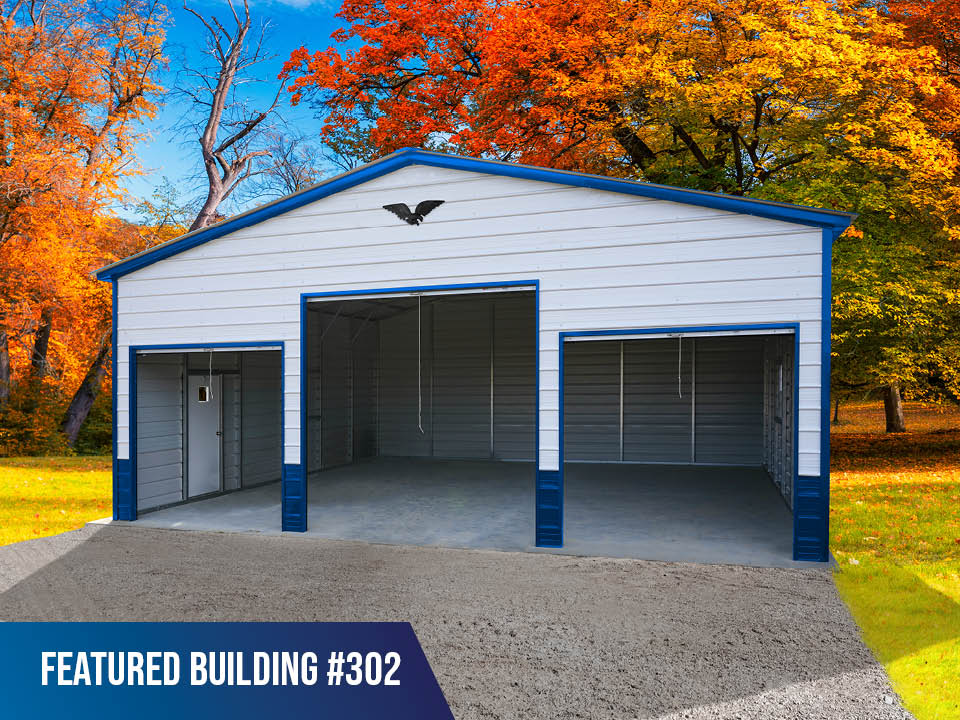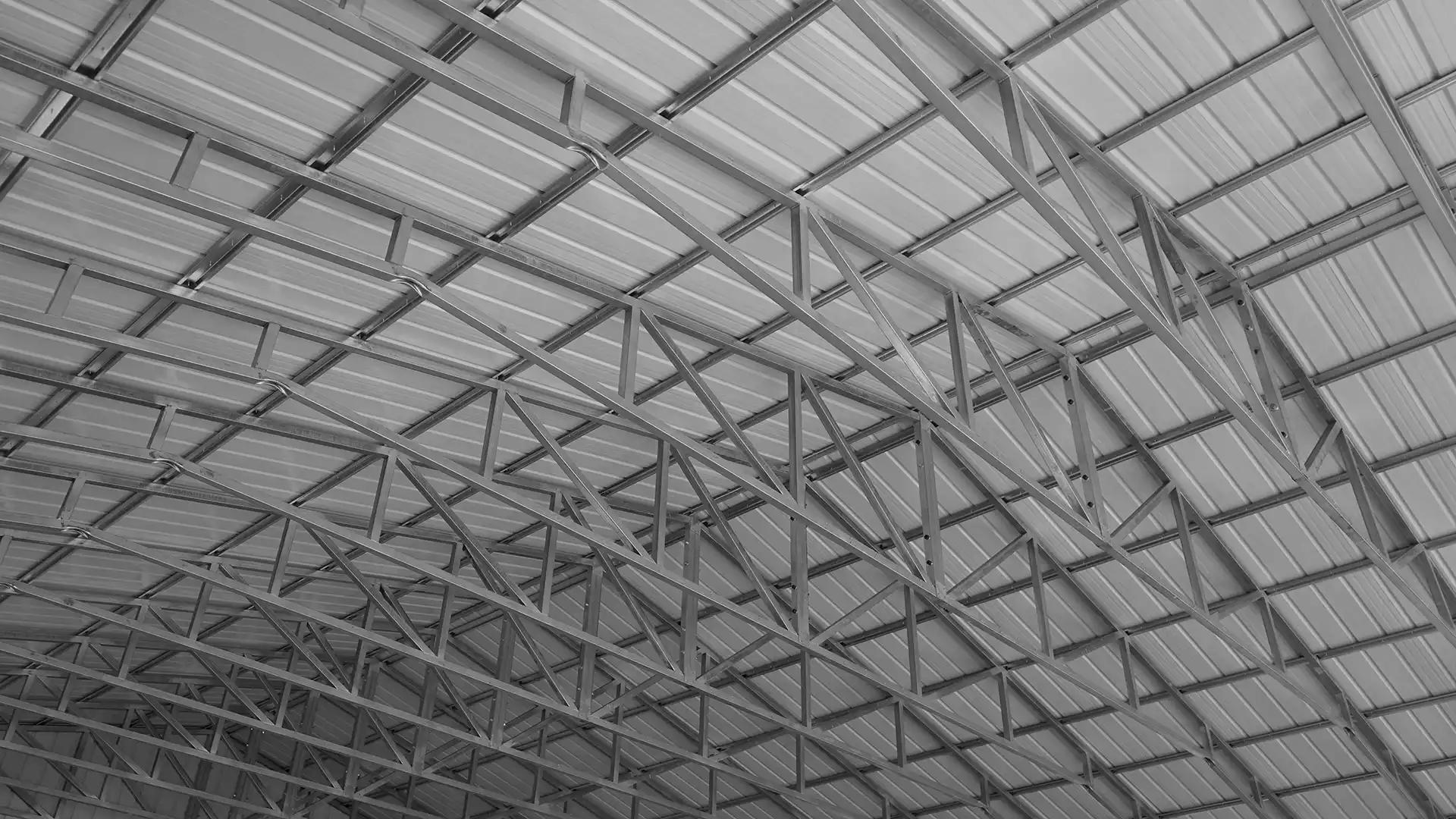When it comes to enhancing your property's functionality and securing your valuable assets, few investments rival the versatility and durability of a metal garage. Whether you're a homeowner looking to safeguard your vehicles from the elements, a hobbyist in need of workspace, or a business owner seeking additional storage, the decision to add a metal garage to your property is a wise one. However, as with any significant project, there's a critical factor that can make or break your investment: choosing the right size.
Our professional metal building installation experts are sharing everything you need to know in order to determine the right metal building dimensions for your new steel structure.
Assessing Your Steel Building Needs
Before you embark on the journey of selecting the perfect metal building size, it's essential to conduct a thorough assessment of your unique needs for your property. Taking the time to understand your specific goals will guide you toward making an informed decision that ensures your metal garage serves its purpose effectively and efficiently.
Identify the Purpose of the Metal Garage
Determining the primary purpose of your metal garage is the foundational step in the decision-making process.
Each purpose comes with distinct space requirements and considerations:
- Storage space: If your primary goal is to store items such as garden tools, equipment, or seasonal belongings, you may require a smaller space but with efficient storage solutions.
- Workshop: For those planning to use the garage as a workshop for hobbies or home projects, ample space for workbenches, tools, and project materials is crucial.
- Vehicle Parking: If the primary purpose is to shelter vehicles, assess the number and size of vehicles to be parked. This will dictate whether you need a single-car, double-car, or larger garage.
Evaluate the Items to Be Stored or Vehicles to Be Parked
An accurate inventory of the items you intend to store or vehicles you plan to park is essential. Measure their dimensions and quantity to determine the minimum space required.
- For vehicles: Measure the length, width, and height of each vehicle. Consider any extra space needed for maneuvering and opening doors.
- For storage: Evaluate the size and volume of items like boxes, furniture, or machinery. Determine if you'll need shelves, racks, or cabinets to maximize storage efficiency.
Measuring Available Space for a Metal Garage
The next crucial step in the process of selecting metal building sizes is measuring the square footage of your property. Accurate measurements and a clear understanding of local regulations and site-specific challenges are fundamental to ensuring a seamless and compliant installation for metal buildings.
How to Measure Space for Metal Structures
Start by determining the exact dimensions of the area where you plan to install your metal garage.
This step involves taking precise measurements:
- Length: Measure the distance from one end of the installation area to the other. Ensure you measure from the furthest points to account for any irregularities in the terrain.
- Width: Measure the width of the space, again taking measurements at multiple points to account for variations in the landscape.
- Height: Consider the height clearance, especially if your metal garage will accommodate larger vehicles or equipment.
Consider Local Building Codes, Zoning Regulations, and Setbacks
Before finalizing the size and location of your metal garage, it's essential to familiarize yourself with local codes for steel buildings, zoning regulations, and setback requirements. These regulations vary by locality and can impact where and how you can place your garage:
- Building Codes: Research local building codes to understand requirements regarding structural integrity, safety features, and materials.
- Zoning Regulations: Zoning laws dictate what types of structures are permitted in specific areas. Ensure your chosen location complies with these regulations.
- Setbacks: Local authorities often specify minimum distances that structures must be set back from property lines, roads, or other structures. Be sure to adhere to these setback requirements.
Identify Any Site-Specific Challenges
Every property has its unique characteristics and challenges that may affect the installation of metal buildings:
- Terrain: Consider the terrain of your property. Is it flat, sloped, or uneven? Sloping terrain may require additional site preparation and leveling.
- Drainage: Evaluate the natural drainage patterns on your property. Proper drainage is essential to prevent water buildup around or under your metal garage.
- Soil Conditions: Different soil types can impact the foundation requirements for your garage. Discuss soil conditions with your installation company to ensure a stable foundation.
- Access: Consider how you will access the garage and whether the chosen location provides convenient entry and exit points.
Standard Metal Garage Sizes
When it comes to shopping for a metal garage, it's essential to be aware of the common steel building sizes available in the market. These standard metal building sizes are designed to cater to a wide range of needs and preferences.
Understanding these options for a metal garage will help you make an informed decision that best suits the needs of your home and property:
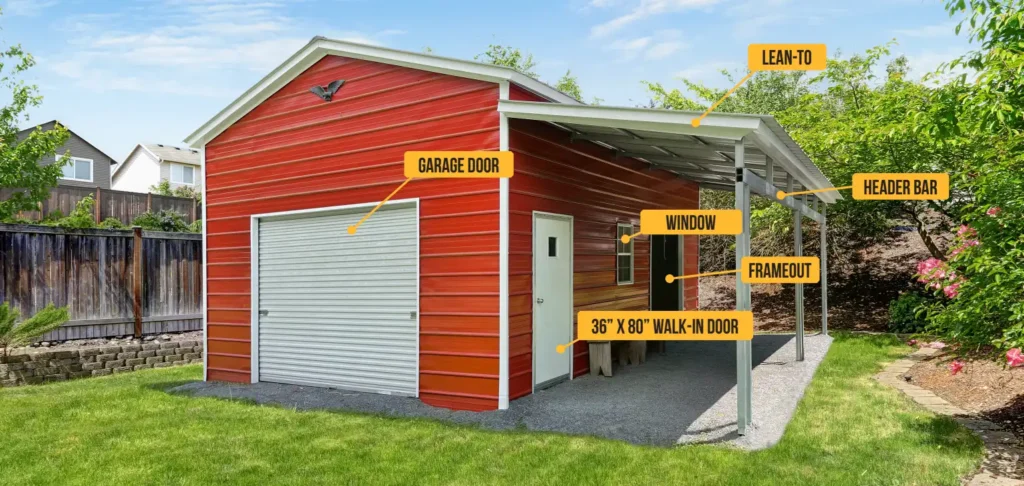
Single-Car Garage
Typically, a single-car garage measures about 12 feet in width and 20 to 24 feet in length, offering enough space to comfortably accommodate one standard-sized vehicle.
Single-Car Garage Advantages:
- Space-Efficient: Ideal for properties with limited space.
- Cost-Effective: Generally more budget-friendly than larger options.
- Easier Permitting: Often easier to obtain permits for.
Single-Car Garage Limitations:
- Limited Space: This may not provide enough room for multiple vehicles or extensive storage needs.
- Limited Workspace: Insufficient space for a workshop, office space, retail spaces, or other commercial spaces.
Double-Car Garage
A double-car garage is designed to fit two vehicles side by side. It typically measures 20 to 24 feet in width and 20 to 24 feet in length, providing ample space for two cars.
Double-Car Garage Advantages:
- Fits Two Vehicles: Provides ample space for two cars or a vehicle and additional storage.
- Versatile: Offers flexibility for workspace or storage needs.
Double-Car Garage Limitations:
- Larger Footprint: Requires more space on your property.
- Higher Cost: Typically more expensive than single-car garages.
Larger Garages
Beyond double-car garages, there are larger structures available, such as triple-car or even oversized garages, which can exceed 30 feet in width and 30 feet in length.
Advantages of Large Buildings:
- Ample Space: Larger garages provide abundant storage and workspace, accommodating multiple vehicles and various belongings.
- Future-Proofing: They prepare for potential growth in your needs, whether for vehicles or additional equipment.
- Versatility: Larger garages can serve multiple purposes, such as workshops or recreational spaces.
Drawbacks of Larger Garages:
- Higher Costs: Building a larger garage entails higher construction expenses, including materials and labor.
- More Space Required: They demand more land, which may not be feasible on smaller properties.
- Permitting Challenges: Obtaining permits for larger garages can be more complex, involving additional requirements.
Factors Influencing Metal Garage Size Selection
Selecting the right size for your steel building involves considering various factors beyond your immediate needs and standard size options. Understanding the specific factors that can influence your size selection is crucial for a successful and functional metal garage.
Climate Considerations
The climate in your region plays a significant role in determining the appropriate size and design of your steel building. In areas with heavy snowfall, you must account for the weight of snow accumulation on your garage roof. Opt for a size and roof design that can handle the anticipated snow load without compromising structural integrity. High-wind regions require sturdier construction to withstand potential wind forces.
Access Requirements
Efficient access to and from your metal building is essential for its usability. Consider the size of the garage doors in relation to the vehicles or equipment you plan to store inside. Ensure that the doors are wide and tall enough to accommodate easy entry and exit. The placement of doors is crucial. Think about how you'll maneuver vehicles in and out of the steel building and whether the door placement aligns with your property's layout and access points.
Interior Height Considerations
If you plan to store tall vehicles or equipment, the interior height of your metal garage becomes critical. If you intend to park an RV or other tall vehicles, you'll need a garage with sufficient vertical clearance. Measure the height of your RV or equipment and ensure the garage can accommodate it comfortably. Additionally, if you plan to use overhead storage racks or require elevated workspaces, consider the interior height to accommodate these additions.
Budget Constraints and Cost Implications
Your budget is a practical consideration when determining the size of your metal garage. Larger steel buildings typically come with higher construction costs, not only due to increased material and labor requirements but also potential additional expenses related to permits and site preparation. Assess your budget realistically and explore how different common metal building sizes align with your financial limitations.
Contact Our Steel Building Installation Experts Today
Are you ready to transform your property with the perfect metal garage size and design? Our team of steel building installation experts is here to guide you every step of the way. From assessing your needs to ensuring compliance with local regulations and designing an efficient layout, we're committed to making your metal garage project a seamless success.
Contact us today to request a consultation and get started on creating the ideal metal garage that enhances your property by calling us at 800-579-8589 or filling out the contact form below to get started.


